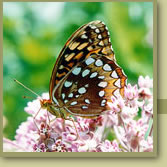Here are some before and after photos of some recent
designs. Click the pictures to enlarge.
Example One
|
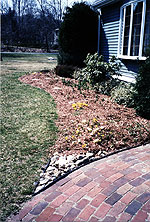
 |
Problem:
Winter snow loads on foundation shrubs have taken their toll- especially
on the brittle rhododendrons. The lack of edging is a constant maintenance
issue and the garden looks lack luster.
Solution: A cobblestone mowing
strip separates the planting bed from the lawn area. The rhododendrons
have been removed and a lush spring bulb garden in full bloom is
a welcome sign of spring. Perennial flowers have yet to start, but
will provide summer to fall interest.
|
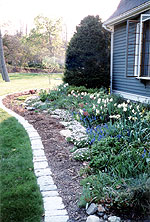
 |
Example Two
|
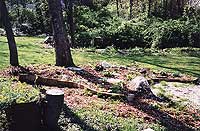
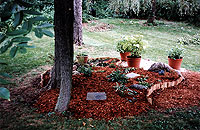
 |
Problem: The shady spot under the
trees had great potential, but the weeds were encroaching fast.
The wood edging was not working to contain the area or define the
space.
Solution:
We separated the planting bed from the lawn by surrounding it with
a cobblestone edge. Bluestone was used to create a path that leads
to a shady sitting area. A lush planting of shade loving plants
including hosta, fern, astilbe and other groundcover blankets the
bed which invites you to come and sit awhile. |
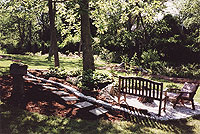
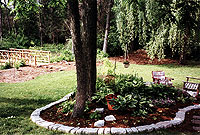
 |
Example Three
|
|
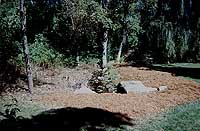
 |
Problem:
Access to the backyard beyond the stream was difficult, and the
area lacked a good viewing platform to watch for frogs and hummingbirds
that regularly visited the meandering streamside.
Solution: A cedar bridge was the answer for this woodland
setting, lending the perfect photo-op for a June wedding. |
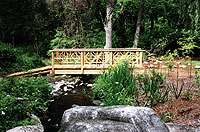
 |
Example Four
|
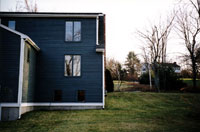
 |
Problem:
The house seems to be floating in a sea of green lawn. The foundation
of the house created a stark contrast to the surrounding landscape.
Solution: We softened the hard
lines of the house by creating sweeping garden beds edged in cobblestones.
A stone bench sits in the small shaded nook where spring ephemeral
wildflowers can be viewed. |
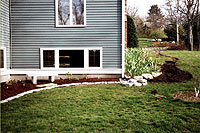

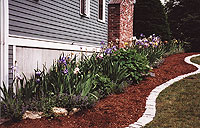

|
Example Five
|
|
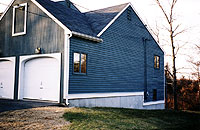
 |
Problem:
A steep grassy slope is all that leads to the backyard of the property.
The building's high foundation is unsightly and distracting.
Solution: Access was
created by installing a curving brick walkway that leads to the
backyard. Groupings of container plants and lush planting beds mask
the foundation. A feature rock becomes a focal point and natural
resting spot. |
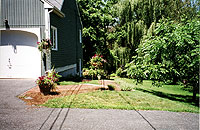

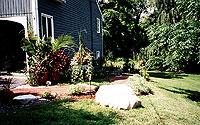
 |
Example Six
|
|
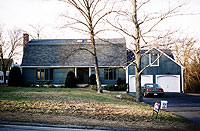
 |
Problem:
The grub infested lawn did little to entice potential buyers to
the property. The lawn ended at the busy street and the yard had
no sense of enclosure.
Solution: With the installation
of a dry stack fieldstone wall a charming New England backdrop was
created.
The old farm wall that bordered the opposite side
of the driveway was continued along the front of the property to
provide continuity in the existing landscape.
|
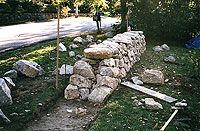

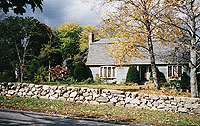
 |
Example Seven
|
|
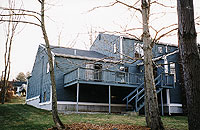
 |
Problem:
The open area under the elevated deck showed the large concrete
foundation of the house and the space was not functional for storage.
Solution: By enclosing the space with a lattice framework
the space became functional for storing wood and other tools that
could be hidden from view.
|
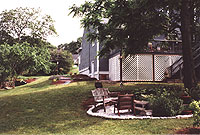
 |
| |
|
|
